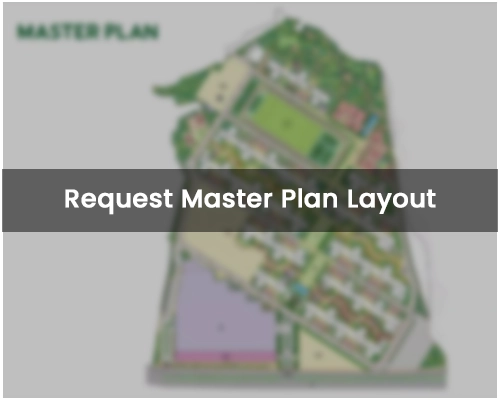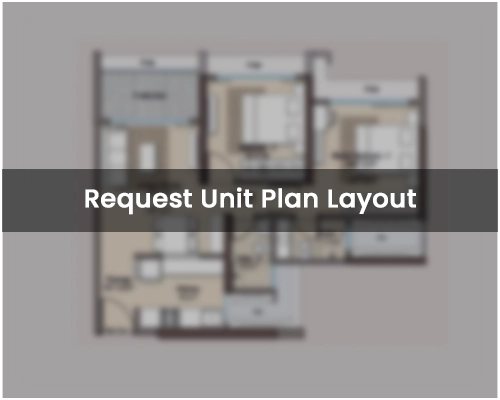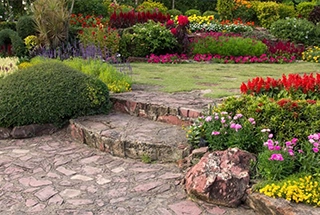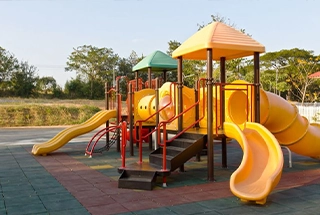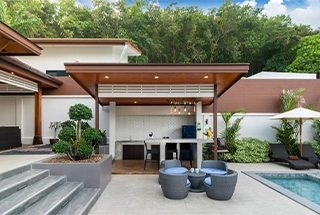New Launch
Coming Soon
K Raheja Jade City
By K Raheja Group
At Juinagar, Navi Mumbai
Avail EOI Benefits Till 30th Nov
EOI Starts ₹2Lacs*
55 Acres Mixed Use Project
Pre-Launch Benefits Upto ₹10Lacs*
1 Lac Sq. Ft. Delivered Commercial Zone
Premium 1, 2 & 3 BHK Starts
Pre-Register here for Best Offers
About K Raheja Jade City
Raheja Jade City by K Raheja Corp is a thoughtfully designed township in Juinagar, Navi Mumbai, surrounded by the lush Parsik Hills and over 70% open green spaces. Offering smartly planned 2 & 3 BHK homes with sundecks, cross ventilation, and ample natural light, the project promises a lifestyle that blends modern comfort with nature. Central greens, wide walkways, and lifestyle amenities create an environment ideal for families and professionals alike.
Strategically connected to the Sion-Panvel Highway, Palm Beach Road, and Juinagar Station, the location offers quick access to business hubs like Mindspace Airoli and BKC 2.0. With reputed schools, hospitals, and malls in close proximity, Raheja Jade City brings everything within reach—offering a complete ecosystem where you can truly live, work, learn, and play.
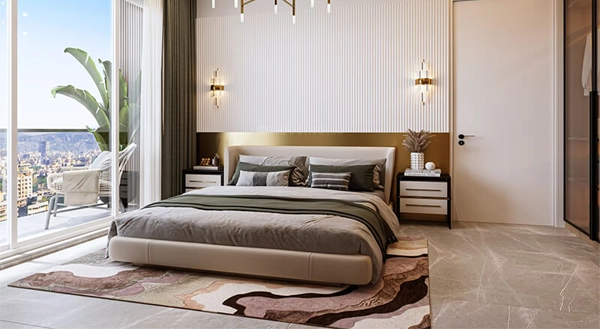
K Raheja Corp Homes Juinagar - Highlights
Prime Juinagar location with rail and road connectivity
Crafted by K Raheja Corp, a name built on trust and excellence
70% open spaces embraced by the lush Parsik Hills
Elegant 2 & 3 BHK homes with sundecks and breezy, sunlit interiors
A self-sustained township designed to Live, Work, Learn & Play
Close to Mindspace, BKC 2.0, and premier social hotspots
IGBC Gold pre-certified, future-ready with EV & solar provisions
Thoughtful amenities curated for every age and lifestyle
K Raheja Jade City Juinagar - Area & Pricing
Tentative Area & Pricing
| Type | Area | Price | |
|---|---|---|---|
| 1 BHK with Balcony | 500 Sq.ft | ₹ 1.28 Cr* All In. | Get Costing Details Express Your Interest |
| 2 BHK with Balcony | 707 Sq.ft | ₹ 1.85 Cr* All In. | Get Costing Details Express Your Interest |
| 2.5 BHK Balcony | 990 Sq.ft | ₹ 2.75 Cr* All In. | Get Costing Details Express Your Interest |
| 3 BHK with Balcony | 1030 Sq.ft | ₹ 3 Cr* All In. | Get Costing Details Express Your Interest |
| 4 BHK Balcony | 1414 Sq.ft | ₹ 3.70 Cr* All In. | Get Costing Details Express Your Interest |
Luxurious Amenities
Proposed Amenities
Project Gallery
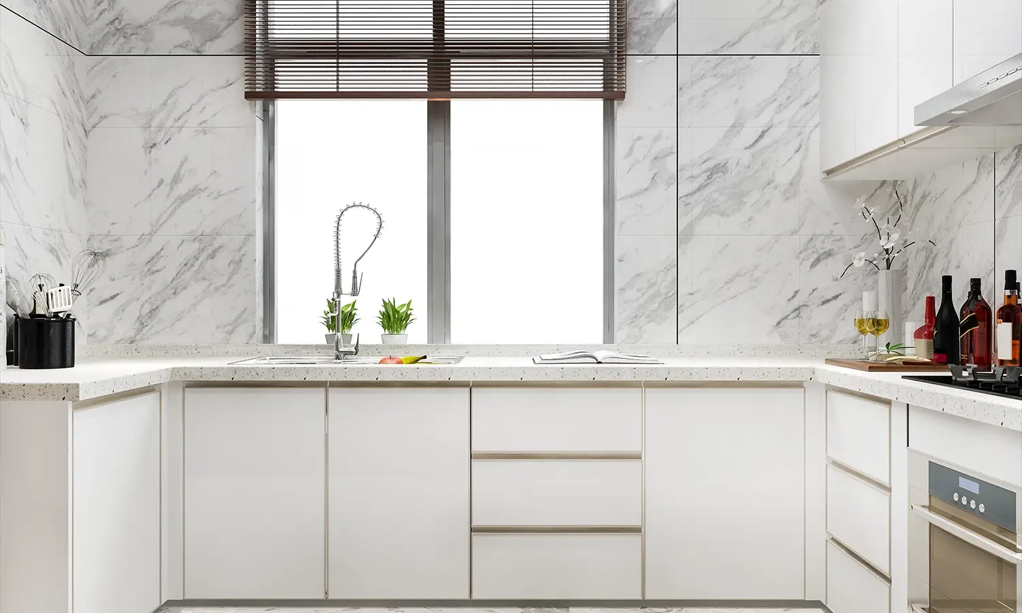
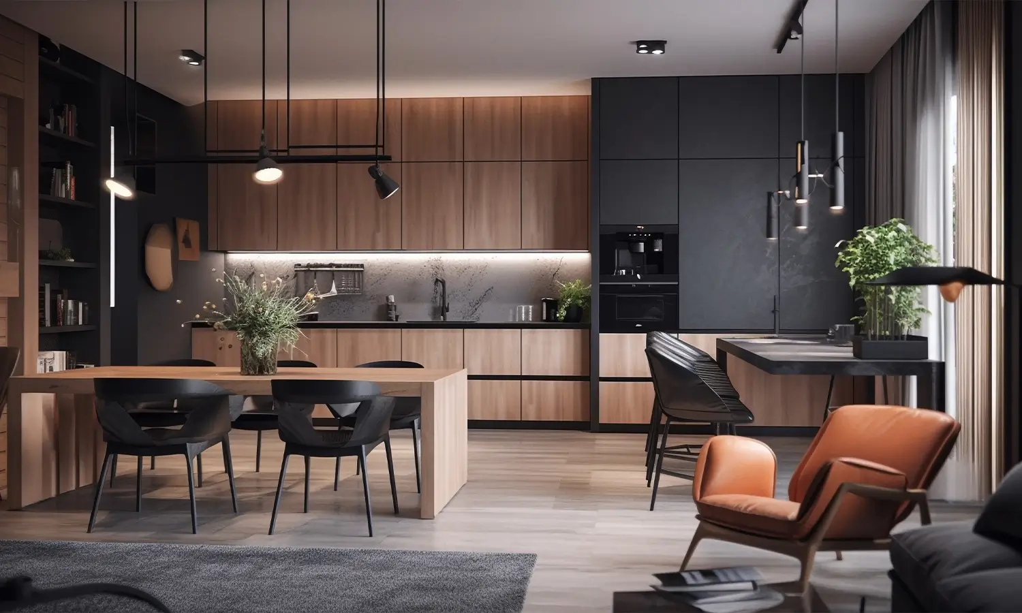
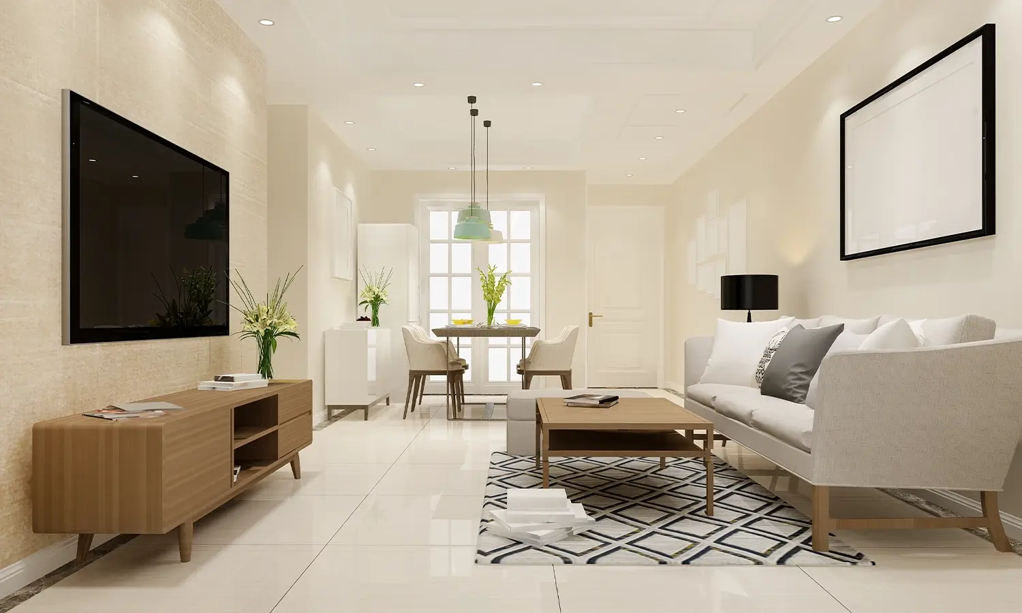
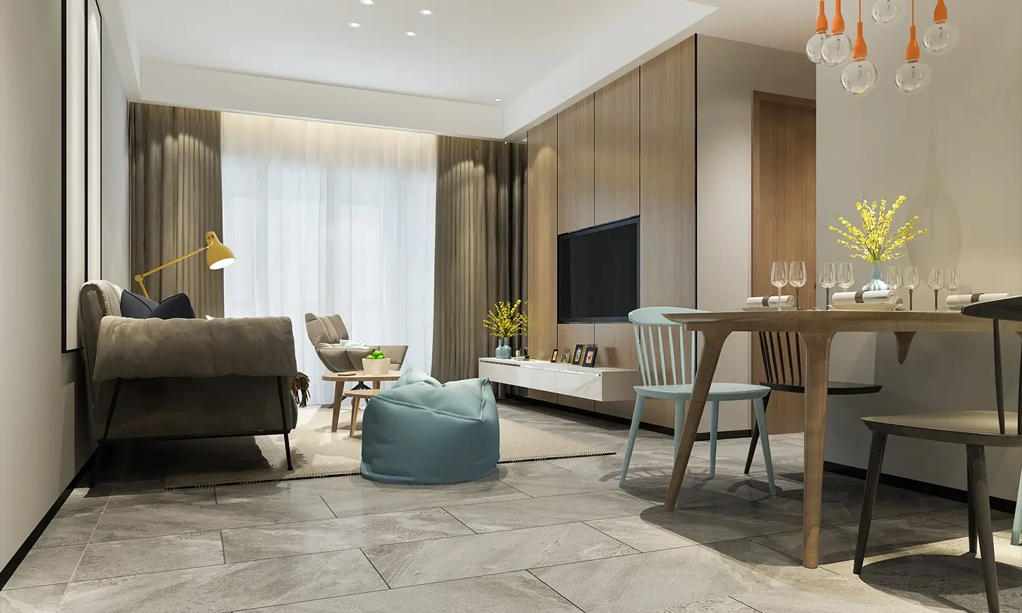
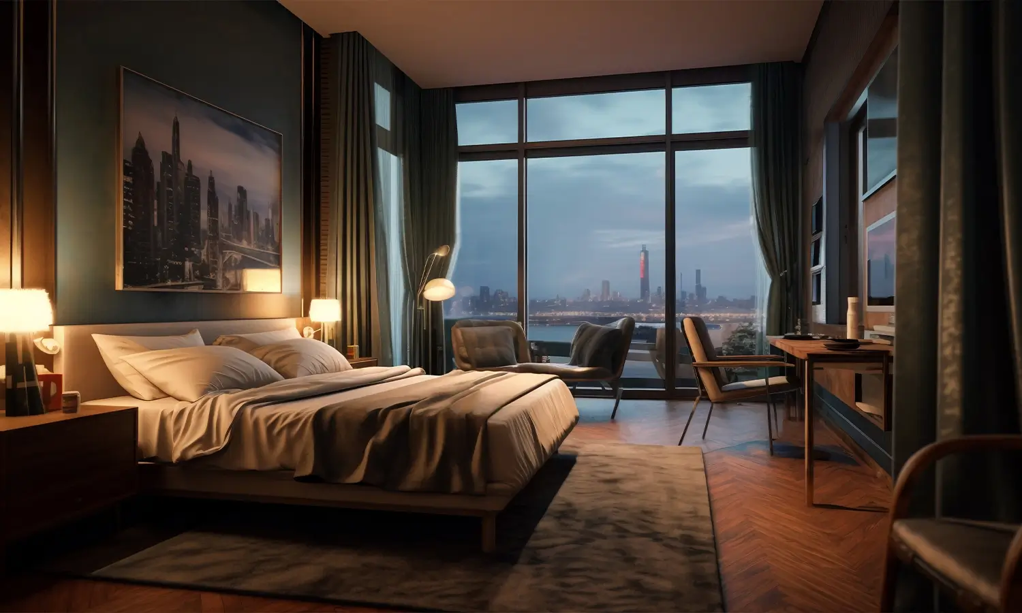
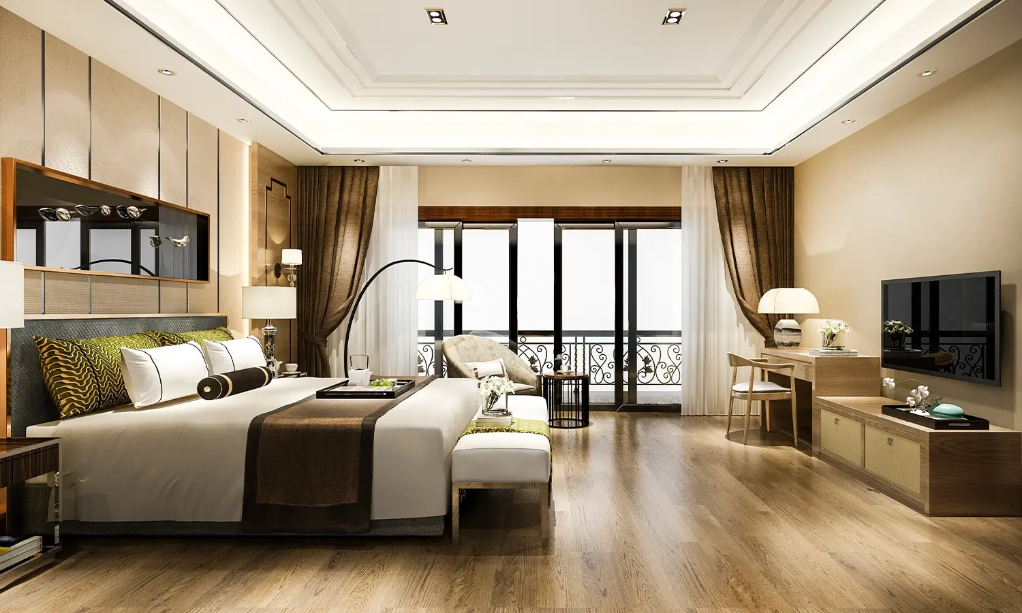
Location Advantage
- Sion Panvel Highway 1 Min
- Thane -Belapur Road - 1 Min
- Juinagar Railway Station- 2 Mins
- Vashi Railway Station - 5 Mins
- Bombay Road - 4 Mins
- Atul Setu - 15 Mins
- DY Patil University – 950 Mts
- SIES School of Technology – 1.2 kms
- Ryan International School – 2.9 kms
- DY Patil Healthcare – 2 kms
- Apollo Hospital – 3.7 kms
- MGM Hospital – 5.1 kms
- Fortis Hospital – 6.2 kms
- Dhirubhai Ambani Hospital – 6.8 kms
- Courtyard Marriott – 1.1 kms
- DY Patil Stadium – 1.4 kms
- D-mart – 2.4 kms
- Taj Vivanta – 3 kms
- Inorbit Mall – 4.5 kms~
- Four Points by Sheraton – 4.5 kms
- Seawoods Grand Central Mall – 4.8 kms
- Mindspace Juinagar - 2 mins
- CBD Belapur - 4.2 kms
- Reliance Corporate Park - 9.4 kms
- Mindspace Airoli East - 14.8 kms
- Gigaplex IT Park - 15.8 kms
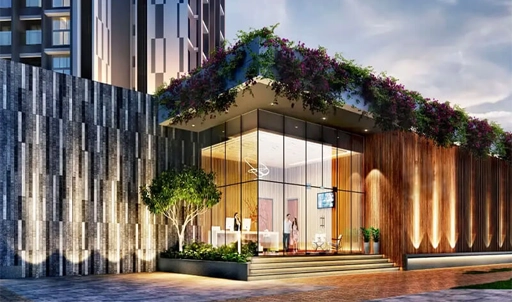
Schedule a Site Visit

Pre-Register here for Best Offers
Instant Call Back
Free Site Visit
Best Price



